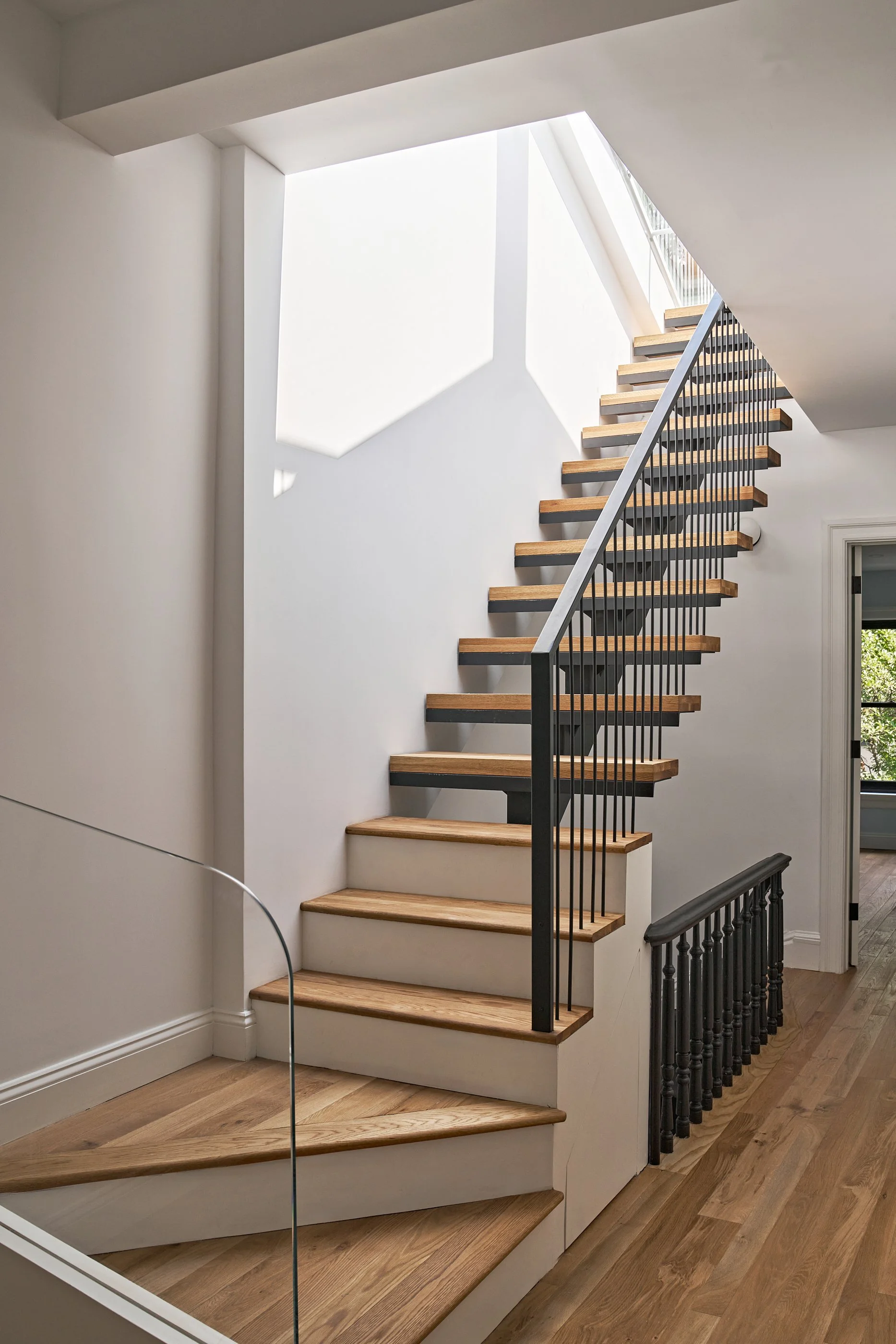South Elliott No. 2
Type: Historic Rowhouse, Two Family, Full Renovation
Status: Completed Fall 2024
Size: 4,500 sf, Four Floors + Cellar
Location: Fort Greene, Brooklyn, NY
The historic building on South Elliott Place in Fort Greene, Brooklyn was originally built in 1870 and was purchased by two couples that are close friends. We worked with the couples to fully renovate the existing five-story building, rear yard and added a new roof deck. The project provided the rare opportunity to work with two different clients in the same building simultaneously, each with their own specific wants, style, and habits.
The project received approvals from the NYC Department of Buildings and the NYC Landmarks Preservation Commission.
MCV is the architect of record and designer from early concept design through complete construction. Scope for the renovation included all new floor plans, finishes & fixtures, heating/cooling, plumbing/sprinkler and electrical.
Unit 1 occupies the lower portion of the building at the Parlor, Garden and Cellar Floors. The unit also has direct access to the rear yard, and we added a new elevated deck at the back of the Parlor.
The rear yard was fully redesigned featuring permeable bluestone pavers, cedar fence and custom planters that provide both function and beauty.
For this project creating comfortable and well-designed outdoor spaces was a key priority. The building features two separate apartment units, each with its own dedicated access to outdoor areas.
The unique powder room design at the cellar includes new wood doors framed in the original brick archways. The powder room is a bright monochrome space with penny round tiles wrapping the floors and walls. At the back wall of the powder room there is a concealed storage space beneath the stairs.
Additionally, the cellar is setup to be an art studio/gallery with exposed brick walls/arches and a new cement floor. The cellar also includes a new laundry room along with the powder room.
Unit 2 occupies the upper portion of the building on the Second and Third Floors where we added an interior stair to a newly created paved roof deck with views of Fort Greene.
The new mono-stringer steel stair allows easy access to a newly created roof deck. It was important for us that each apartment unit in the building has direct outdoor access, the roof deck provides that for the upper unitIn order to install the stair, we needed to partially remove existing structural roof joists, and a portion of the existing roof was opened.
The mono-stringer stair gives the appearance that it is floating plus it allows light to trickle down between the treads to help brighten the floor below. On top of the steel support, we placed solid wood block treads.
To keep the profile and height of the new stair bulkhead to a minimum, we angled the roof bulkhead in both directions to create a triangular bulkhead in profile. Since the building is in a historic landmark district it was important for us to keep the height of this bulkhead as low as possible to ensure it is not visible from any public thoroughfares.
The new roof deck has 1" concrete pavers sitting pedestals, due to the added weight of the pavers, we needed to significantly reinforce the roof structure below.
On the Second Floor where you enter Unit 2, we removed an existing structural wall to create a more open floor plan, this required extensive structural reinforcement of the floor above.
The existing historic stair sits across from the new kitchen. With the dining room at the front of the floor and the living room, powder room and entry closet at the rear.
Collaborators: OKNY Construction Corp / ACE Engineering / NTD Engineering Consultant















